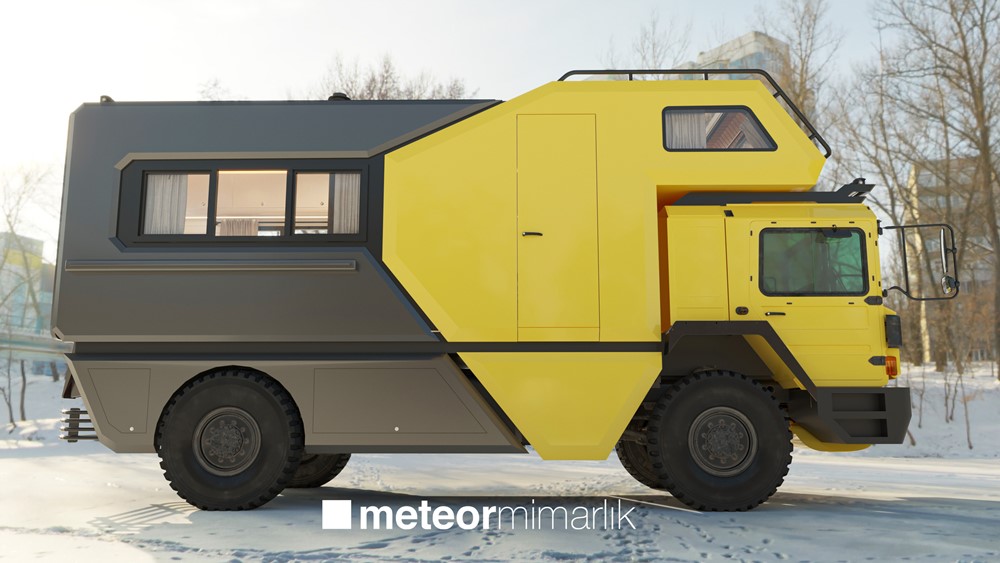Watch Our DIY Video of the Week
Meteor Mimarlik, a Turkish interior design studio, has unveiled photographs of an extraordinary expedition motorhome project that has recently begun manufacturing.
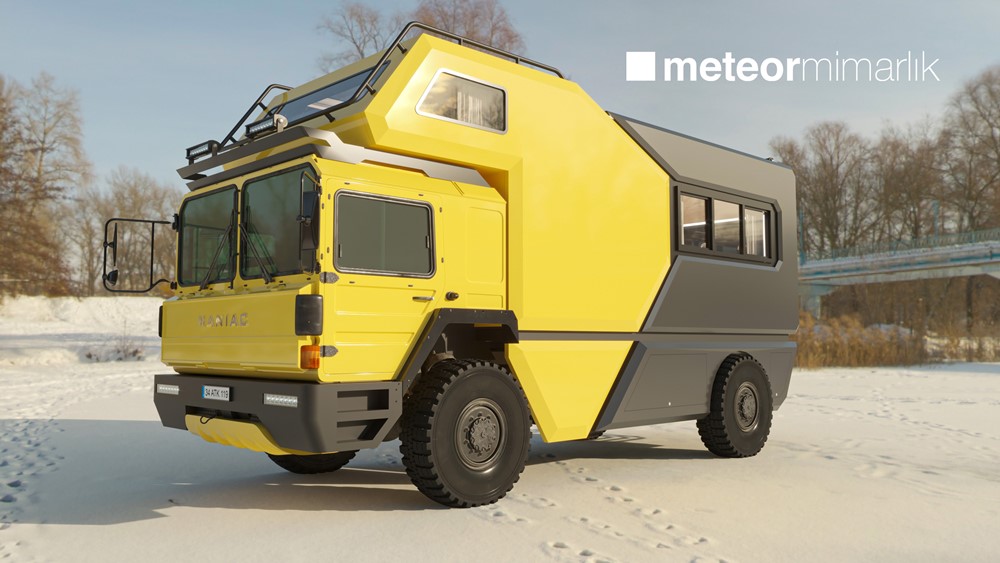
In a homage to the original MAN emblem, the vehicle’s yellow dress, which extends from the cabin to part of the cell, resembles the outline of the lion. The “Maniac” is 7.30 metres in length and 2.55 metres in width. The cell itself is 5m long, 2.39m broad, and has a 2.15m inside height.
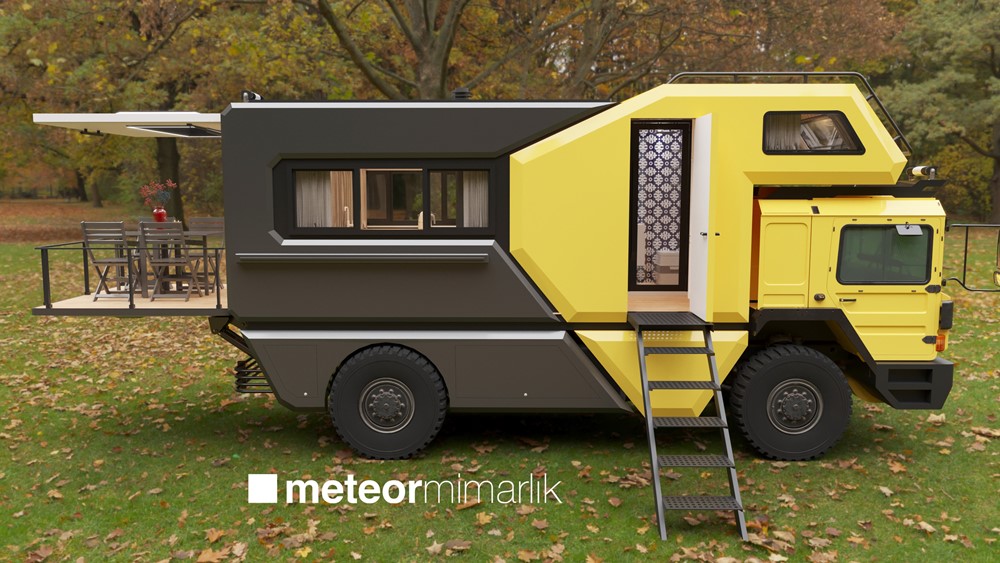
“We developed this RV for a family of travellers on the basis of an old MAN Kat 444 dump truck,” says Nurullah Demir, Meteor Mimarlik’s architect and project designer. The original concept was to “build a vehicle that inspires faith in the ability to travel to all four corners of the earth in challenging weather and road conditions.”
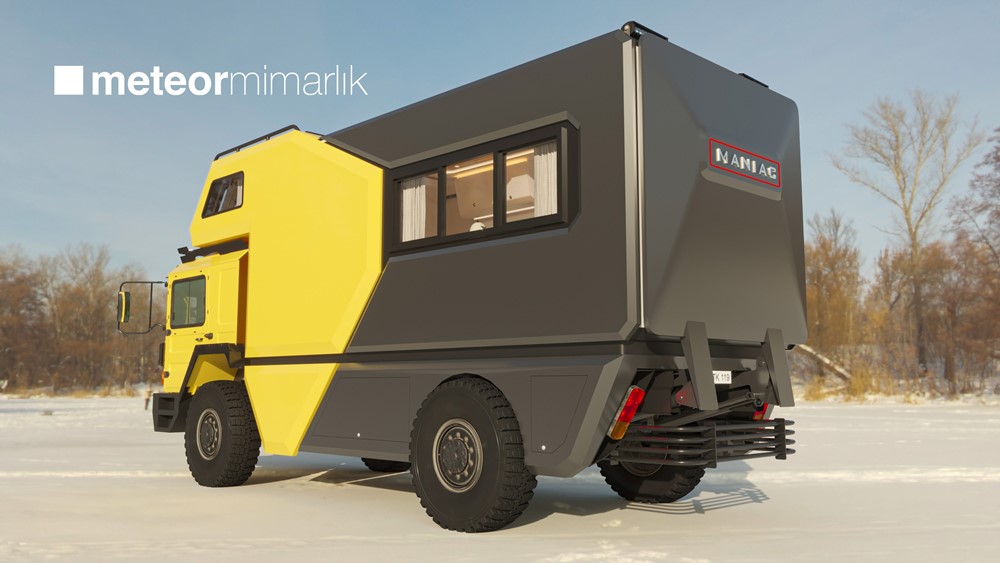
The “Maniac” motorhome, as seen in these high-resolution computer-generated photos, mixes a cell with prominent, modern lines with an old cabin. Nurullah Demir clarifies, “On the cabin part, only the bumper will be modified.” The idea was created by Meteor Mimarlik in collaboration with the Atik Ailesi family, and the RV is now being built by Hudut Karavan, a fitter and coachbuilder.
Tilting terrace at the rear
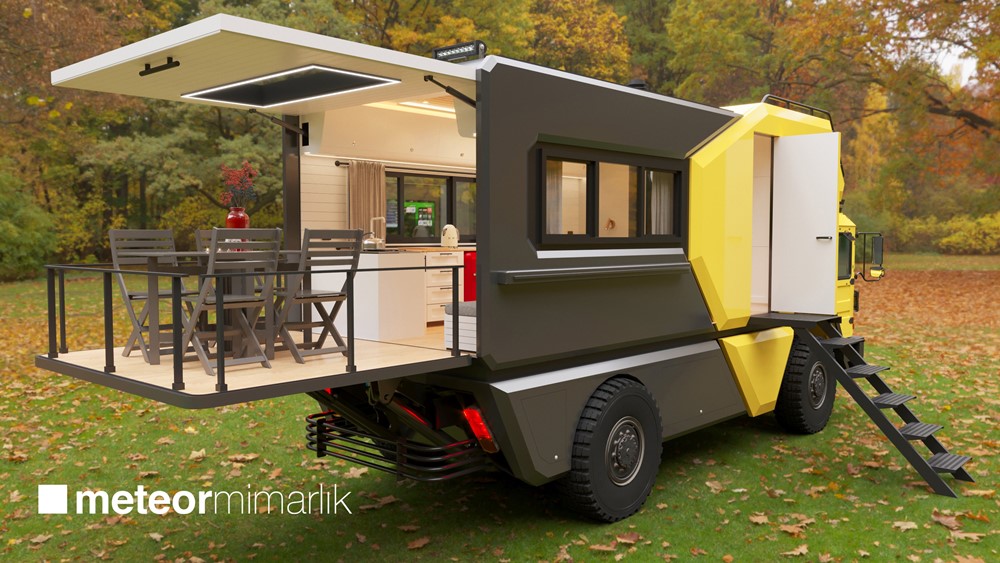
The back wall of the stage can tilt and change into an extraordinary hanging terrace owing to a hydraulic lift mechanism (with safety railings). Isn’t it perfect for enjoying the outdoor furniture and the panoramic view? The solution appears to be based on the future Vision Venture concept, but with a bigger surface area of 2.24m x 2.20m. The entire terrace is also protected from severe weather by a roof that can be lifted using two hydraulic arms.
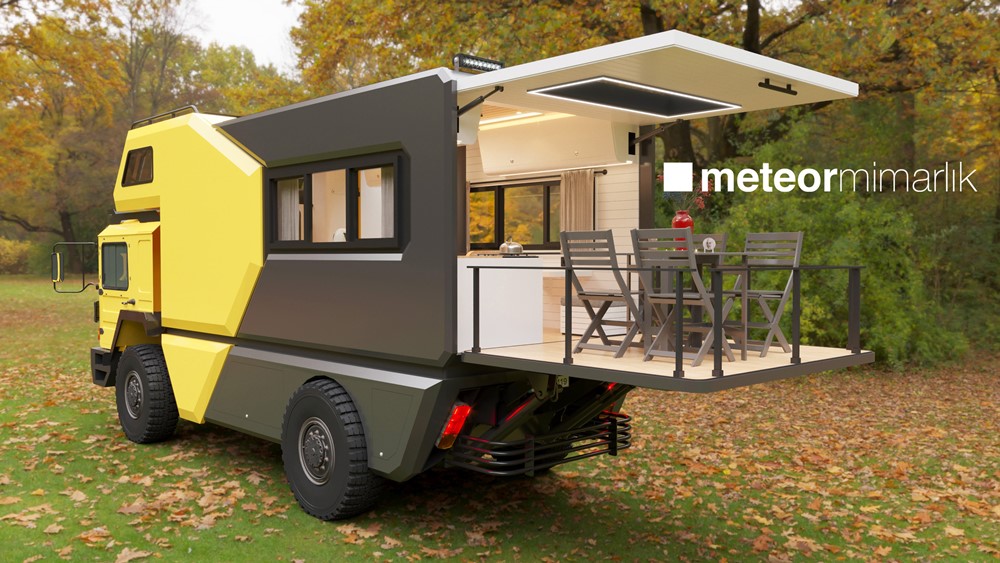
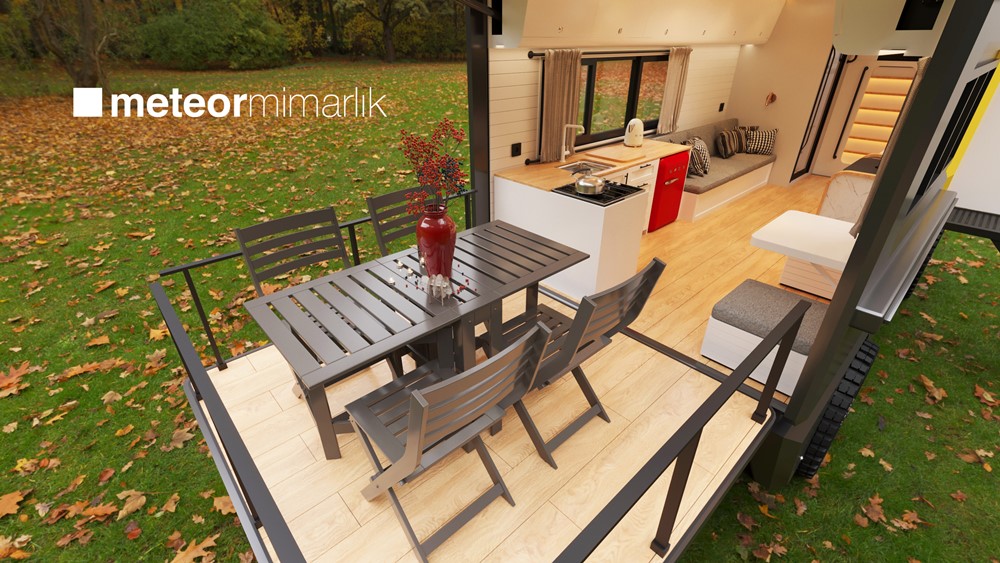
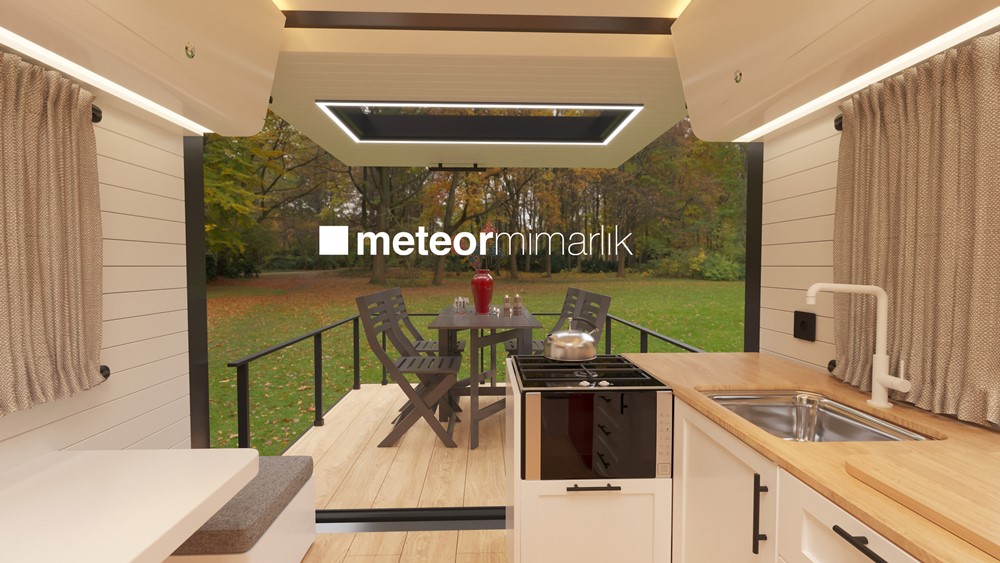
The cell is accessed via an enormous telescopic staircase with… 6 steps! The inside is flooded with light thanks to enormous windows (200 x 80cm), a large panoramic roof, and four apertures in the alcove. “All of the window and skyroof frames are constructed of aluminium,” Nurullah Demir adds. The cell’s walls are 8 cm thick, which is comparable to the insulation found in a house.”
This Converted School Bus Will Blow Your Mind
Inside the home
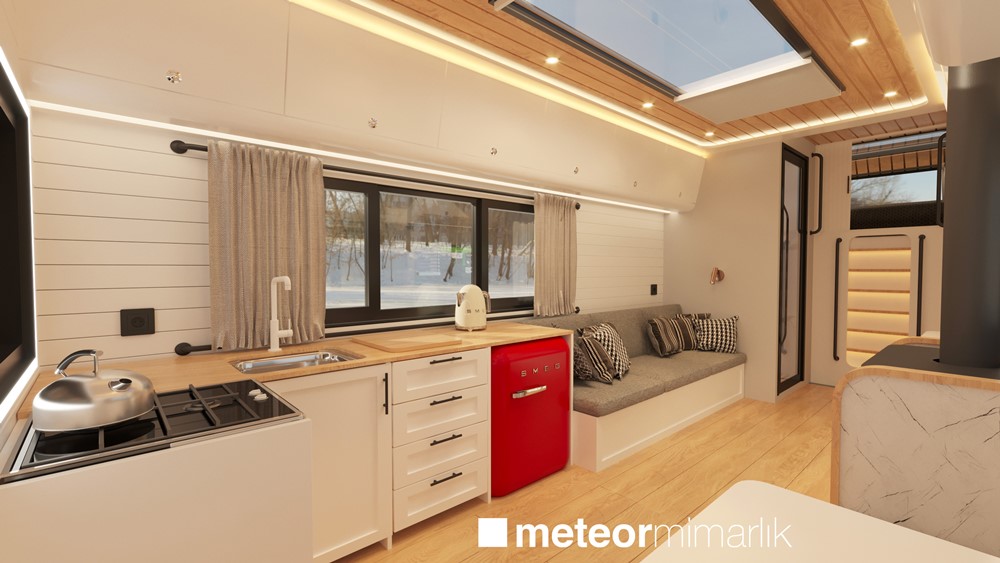
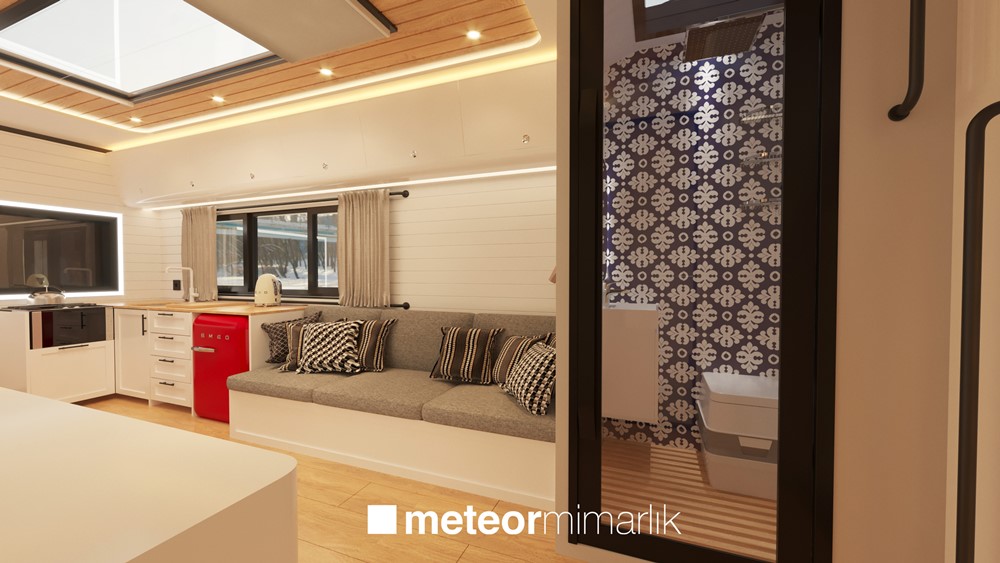
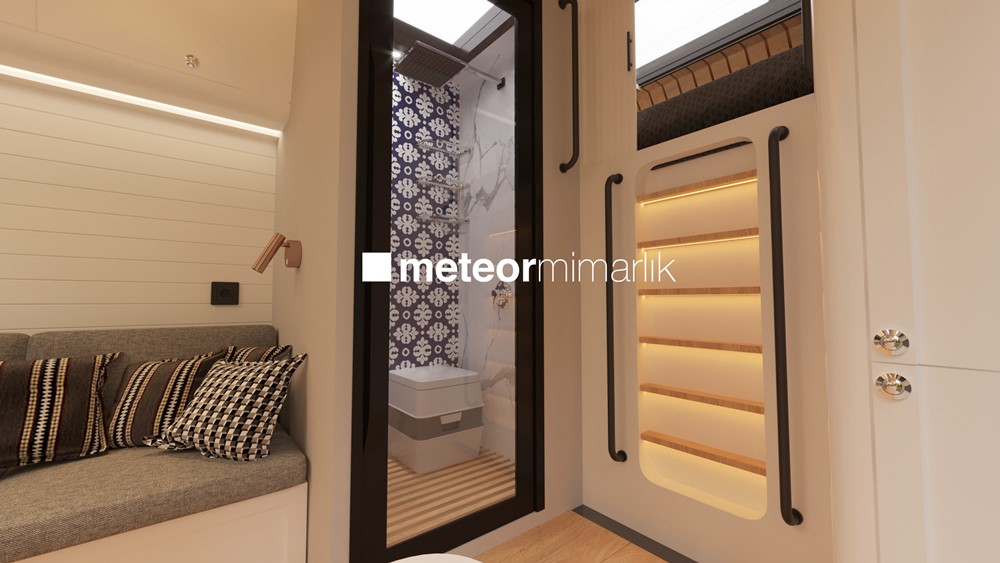
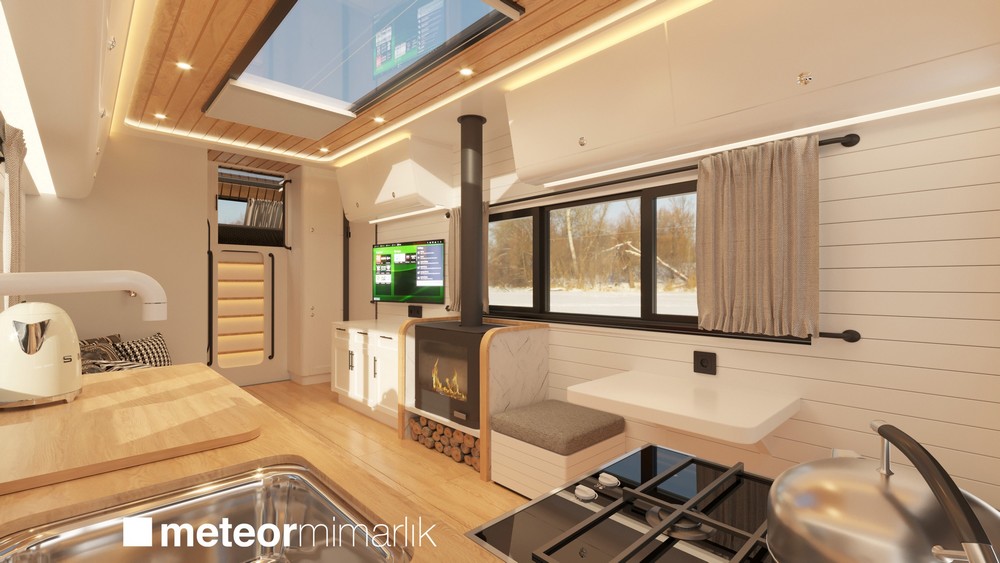
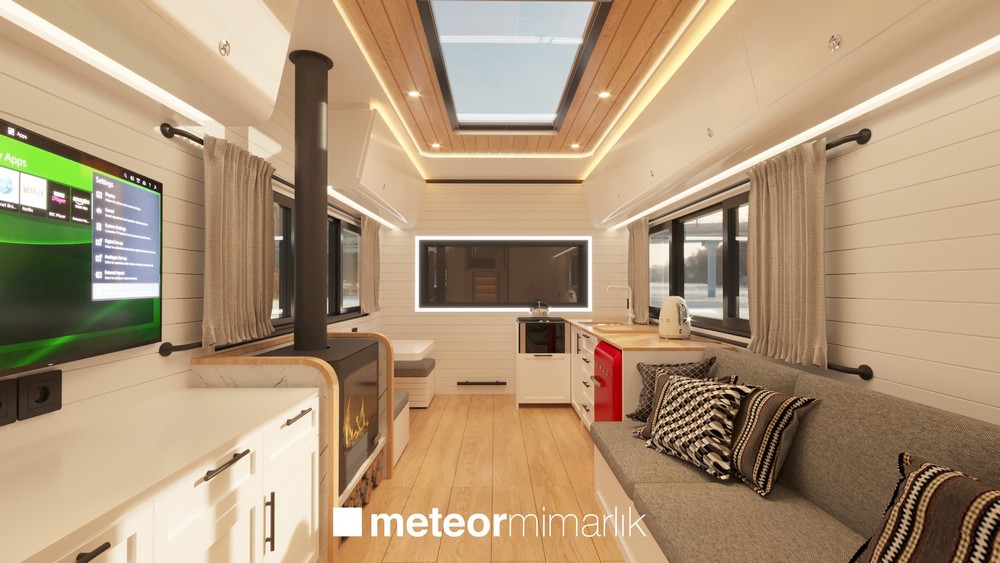
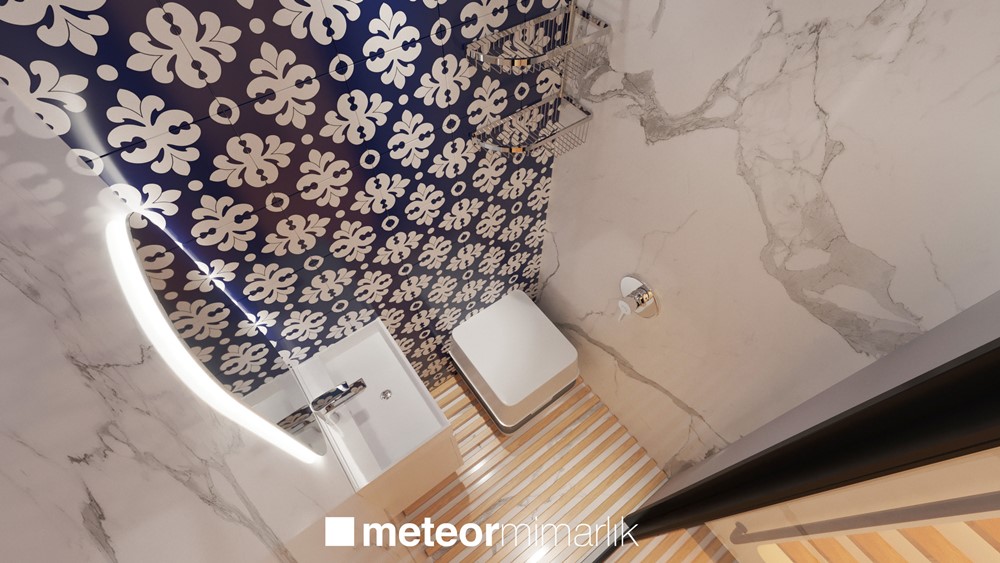
Inside, a sofa facing a TV and… a wood-burning stove in the centre area. “Country houses inspired the style,” Meteor Mimarlik adds. The vehicle’s configuration also contains an L-shaped galley and an eating room in the back, as well as a shower/WC compartment in the front. Nurullah Demir notes, “The bathroom includes magnificent marble wall panels as well as a glass door that can be dimmed using an electric control.” A stairway leads to the sleeping space in the alcove, which is separated by a sliding door.
There is no price information yet
There is no price information available at this time.
“The vehicle’s owners didn’t need a lot of storage space because they had travelled a lot in tents and only had a few items,” Meteor Mimarlik adds. However, there are storage bins in the vehicle’s lower half as well as inside (kitchen drawers, roof cupboards, log compartment, TV unit, shoe rack, etc.).
Solar panels, an oven, a refrigerator, a combined heating/water heater, and an 8-ton towing capacity will all be included in the “Maniac.” At this time, no price has been disclosed. The weight isn’t going away, and the list of endowments is continuously growing.
Watch more of the incredible product here:
