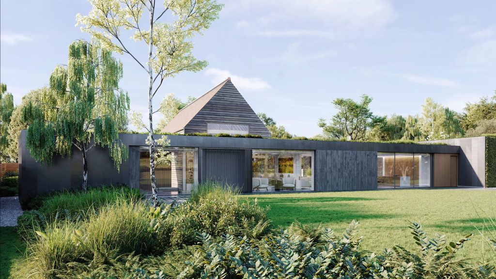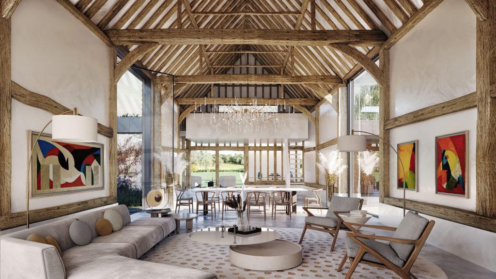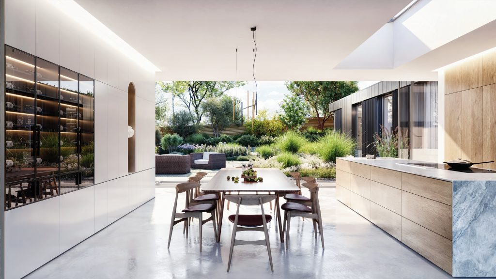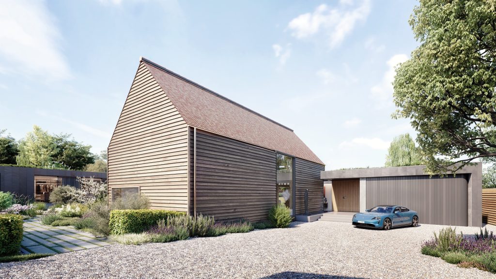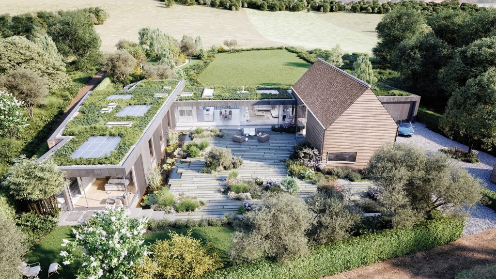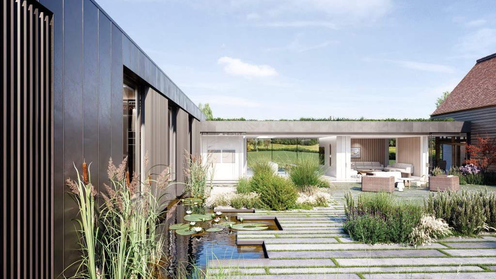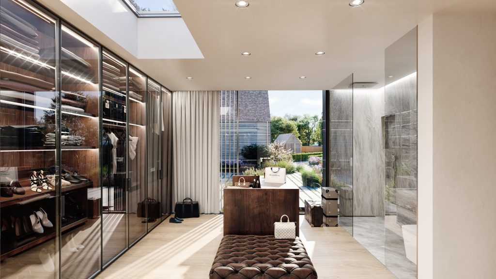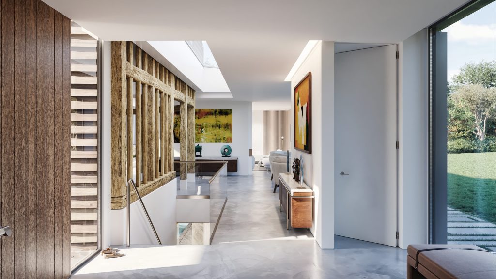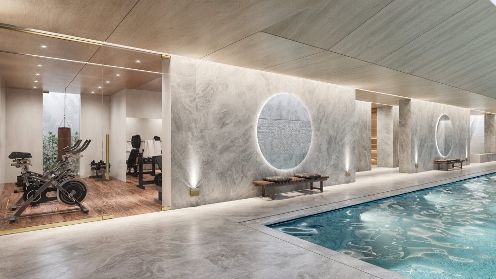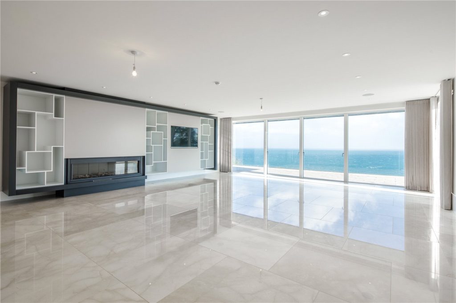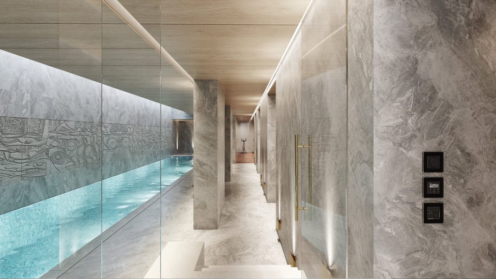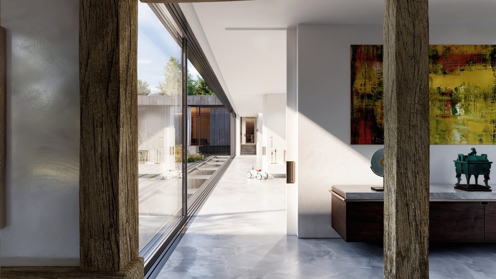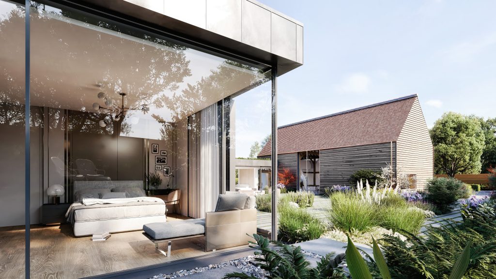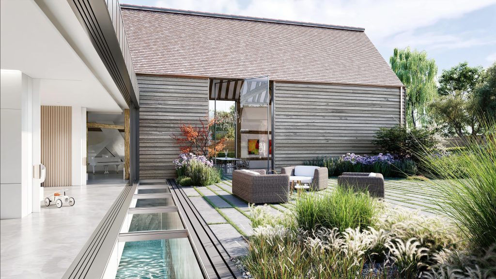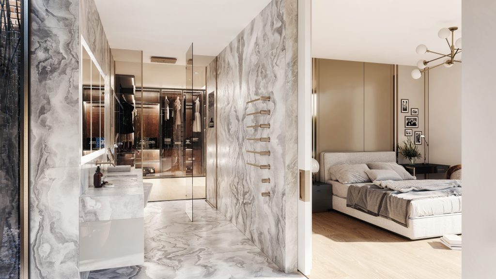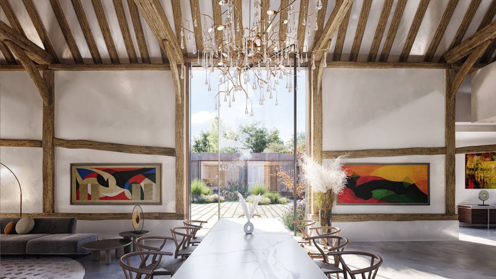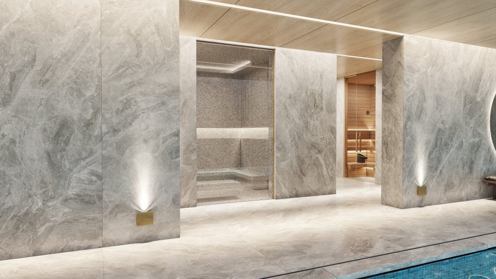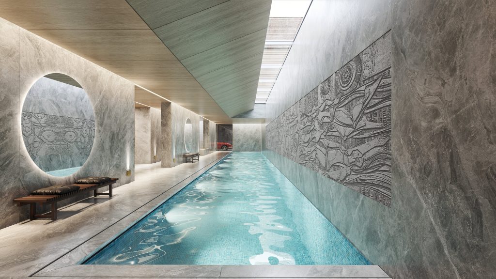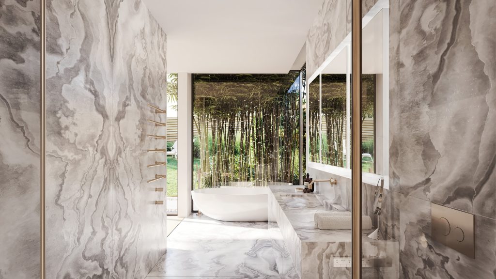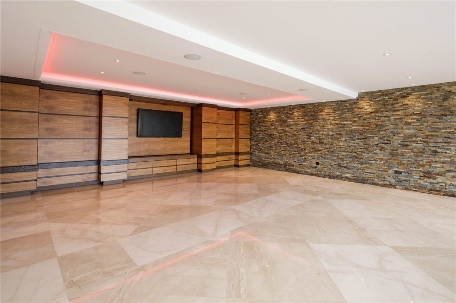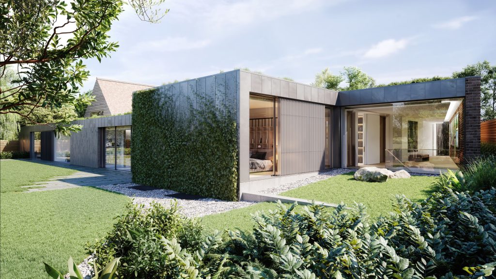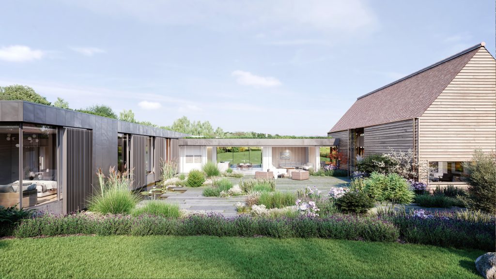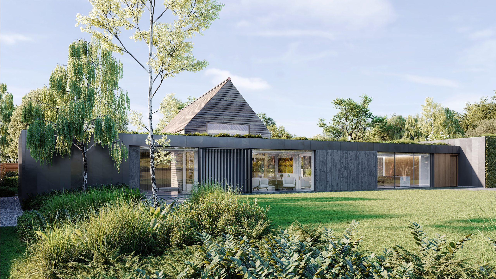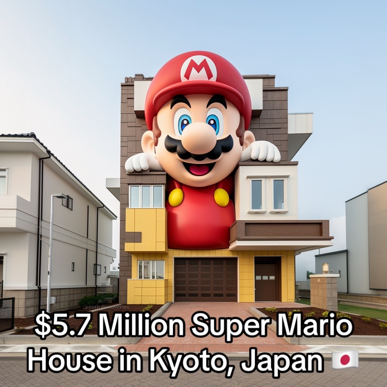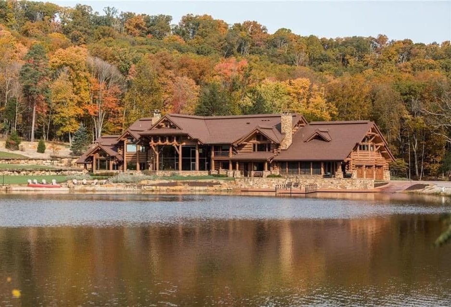If you are like us and are TOTALLY obsessed with looking at luxury homes you definitely cannot afford then this one is for you!
The barn itself was once owned by Prince Leopold I of Belgium and is surrounded by beautifully landscaped gardens.
Like many celebrities’ homes, this contemporary build of around 12,000 sq ft on the coveted Crown Estate in Surrey is a massive plot of 1.2 acres and has just been approved planning permission for a low energy, sustainable design by architects Studio Octopi.
Studio Octopi want to convert and extend the original Grade ii-listed barn with contemporary wings and add a subterranean spa.
Birchwood is approached from the south of the site. A formal entrance begins in a parking area with space for several vehicles cleverly hidden behind the main barn, there is also a garage with a car lift.
The design retains the u-shaped layout of the existing buildings. The new house is made up of three interlocking forms: The Grade ii-listed timber barn and two contemporary wings, creating a partially enclosed, south-facing central garden. The single-storey extensions are intended to minimise the impact of the house on the surrounding countryside while enhancing the significant volume of the existing structure.
The entrance hallway leads into a family room and then into the kitchen, which opens to the garden at two aspects through bi-fold doors.
The scale and volume of the barn are celebrated by offering a single open-plan reception with dining and seating areas, a mezzanine at one end and masses of pivoting glass that opens to the central garden space. The principal rooms are designed to flow seamlessly from one to another, offering dramatic views along the entire length of the wing through pocket doors.
Five bedrooms are proposed for the western wing, all with en suite shower or bathrooms. Three of the bedrooms will look out over a pond in the enclosed garden and are linked by a gallery space along the westerly wall.
On the lower-ground level, the design proposes a 25-metre indoor pool with excellent spa facilities, naturally lit from above by roof lights in the ground-level terrace. There is also a sixth bedroom on this level.
This home can be found marketed on The Modern House with an asking price of £5,250,000.
